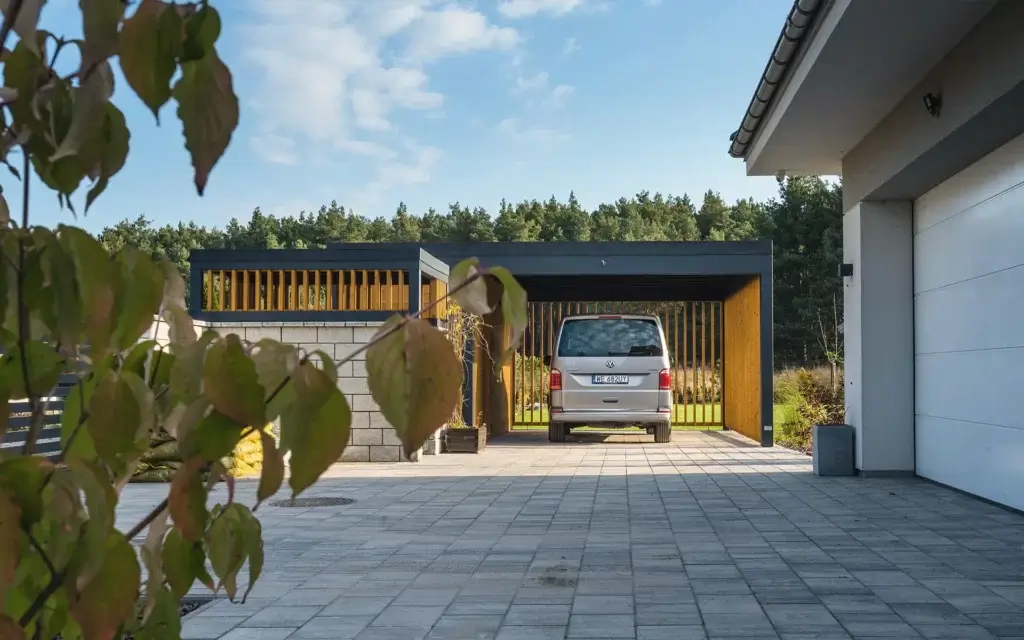A wooden terrace with a pergola in a block of flats on the 5th floor in Warsaw

This is one of the unusual projects we had to face. We’ve built a pergola on a 5th floor balcony of a block of flats in Warsaw. We had to think carefully about all aspects so that the structure was stable and safe. We knew that the pergola had to be lightweight and able to withstand the climatic conditions prevailing at this altitude, i.e. intense sunlight and wind. Therefore, we’ve built the pergola from Scandinavian spruce, which is resistant to changing climatic conditions, does not warp and is lightweight. For the terrace, on the other hand, we’ve used equally durable thermo-pine timber.

Elements increasing comfort
The owners of this apartment in Warsaw wanted to create a comfortable oasis here. However, the concrete surroundings result in uninviting conditions for breathing and relaxation, that is why together we’ve ensured functionality. We’ve installed automatic shutters in the pergola so that the owners control the shaded zone. In addition, on one of the walls, we’ve installed a water curtain including a pleasant mist, which gave them the opportunity to cool down during hot days.

What was it like to construct a pergola at a height in Warsaw?
Building a wooden terrace in a block of flats was not an easy task, but that was the client’s request. The biggest difficulty here was the logistics. All the materials needed for construction, including the sizable joists, had to be lifted onto the balcony of the 5th floor of the building. Of course, we had to use a crane, and all of this required good organisation so as not to cause inconvenience for the neighbours, as well as great care.
Do you have a similar project in mind that seems difficult to implement? Contact us and we will find a way to make it possible!






